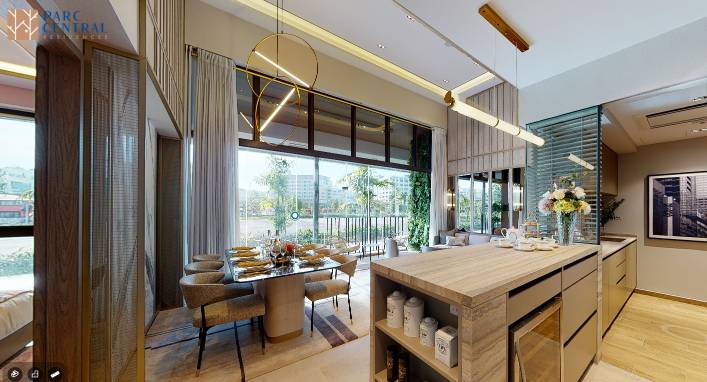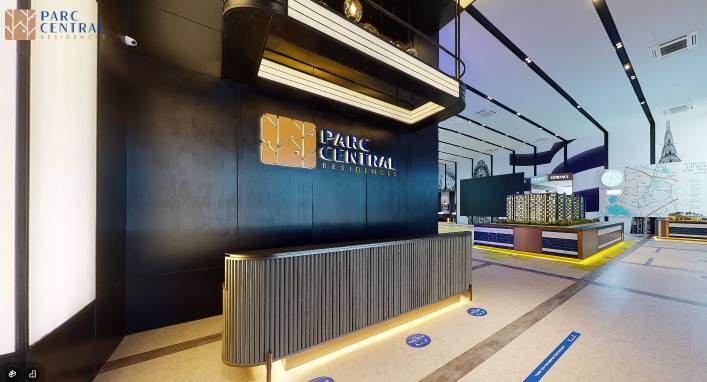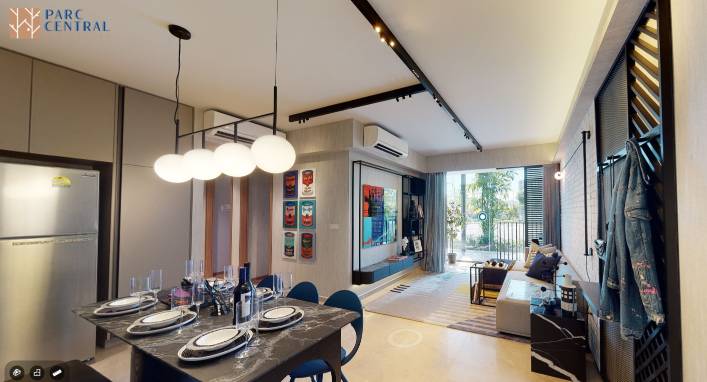Property Details
| Project Name | PARC CENTRAL RESIDENCES |
| Road | TAMPINES STREET 86 |
| Location | Local |
| District | D18 - TAMPINES, PASIR RIS |
| Region | East Region |
| Broad Region | Outside Central Region (OCR) |
| Country | Singapore |
| Category | NON-LANDED RESIDENTIAL |
| Model | EXECUTIVE CONDOMINIUM |
| Developer | Hoi Hup Sunway Tampines J.V. Pte. Ltd. |
| Expected Top | 21 JULY 2025 |
| Expected Date Legal Completion | 21 JULY 2028 |
| Tenure | 99 YEARS LEASEHOLD |
| Architect | ADDP Architects |
| CS Engineer | BC Koh & Partners LLP |
| ME Engineer | Rankine & Hill Pte Ltd |
| Project Account | United Overseas Bank Limited 451-310-336-5 |
| Land Size Area | 268,386 sq ft |
| Site Use | Residential |
| Payment Schemes | Normal Progressive Payment Scheme |
| Mukim Lot No | MK28-07545K |
| Total No Units | 700 Units |
| Addresses |
|
| Facilities |
|
Pricing
| No. of Rooms | Unit Type | Sqm | Sqft | No. of Units | Stack | Price Min. | Price Max. |
| 3 Bedroom Deluxe | C2 | 83 | 893 | 56 | 14, 36, 40, 43 | SOLD | SOLD |
| C2-G | 83 | 893 | 4 | 14, 36, 40, 43 | SOLD | SOLD | |
| C2-PH | 102 | 1,098 | 4 | 14, 36, 40, 43 | SOLD | SOLD | |
| C1 | 81 | 872 | 14 | 17 | SOLD | SOLD | |
| C1-G | 81 | 872 | 1 | 17 | SOLD | SOLD | |
| C1-PH | 99 | 1,066 | 1 | 17 | SOLD | SOLD | |
| 3 Bedroom Luxury | C8 | 98 | 1,055 | 69 | 01, 06, 23, 26, 30 | SOLD | SOLD |
| C8-G | 98 | 1,055 | 5 | 01, 06, 23, 26, 30 | SOLD | SOLD | |
| C8-PH | 118 | 1,270 | 5 | 01, 06, 23, 26, 30 | SOLD | SOLD | |
| C6 | 92 | 990 | 70 | 12, 13, 33, 42, 44 | SOLD | SOLD | |
| C6-G | 92 | 990 | 5 | 12, 13, 33, 42, 44 | SOLD | SOLD | |
| C6-PH | 112 | 1,206 | 5 | 12, 13, 33, 42, 44 | SOLD | SOLD | |
| C7 | 95 | 1,023 | 28 | 24, 25 | SOLD | SOLD | |
| C7-G | 95 | 1,023 | 2 | 24, 25 | SOLD | SOLD | |
| C7-PH | 113 | 1,216 | 2 | 24, 25 | SOLD | SOLD | |
| 3 Bedroom Premium | C4 | 86 | 926 | 28 | 09, 41 | SOLD | SOLD |
| C4-G | 86 | 926 | 2 | 09, 41 | SOLD | SOLD | |
| C4-PH | 105 | 1,130 | 2 | 09, 41 | SOLD | SOLD | |
| C5 | 87 | 936 | 28 | 10, 18 | SOLD | SOLD | |
| C5-G | 87 | 936 | 2 | 10, 18 | SOLD | SOLD | |
| C5-PH | 107 | 1,152 | 2 | 10, 18 | SOLD | SOLD | |
| C3 | 86 | 926 | 56 | 34, 35, 38, 39 | SOLD | SOLD | |
| C3-G | 86 | 926 | 4 | 34, 35, 38, 39 | SOLD | SOLD | |
| C3-PH | 105 | 1,130 | 4 | 34, 35, 38, 39 | SOLD | SOLD | |
| 4 Bedroom Luxury | D5 | 118 | 1,270 | 42 | 21, 28, 32 | SOLD | SOLD |
| D5-G | 118 | 1,270 | 3 | 21, 28, 32 | SOLD | SOLD | |
| D5-PH | 138 | 1,485 | 3 | 21, 28, 32 | SOLD | SOLD | |
| 4 Bedroom Premium | D3a | 112 | 1,206 | 82 | 02, 04, 07, 22, 27, 31 | SOLD | SOLD |
| D3a-PH | 132 | 1,421 | 6 | 02, 04, 07, 22, 27, 31 | SOLD | SOLD | |
| D1 | 103 | 1,109 | 28 | 03, 37 | SOLD | SOLD | |
| D1-G | 103 | 1,109 | 2 | 03, 37 | SOLD | SOLD | |
| D1-PH | 123 | 1,324 | 2 | 03, 37 | SOLD | SOLD | |
| D3a-G | 112 | 1,206 | 5 | 04, 07, 22, 27, 31 | SOLD | SOLD | |
| D4 | 114 | 1,227 | 42 | 08, 11, 20 | SOLD | SOLD | |
| D4-G | 114 | 1,227 | 3 | 08, 11, 20 | SOLD | SOLD | |
| D4-PH | 134 | 1,442 | 3 | 08, 11, 20 | SOLD | SOLD | |
| D2 | 104 | 1,119 | 28 | 15, 19 | SOLD | SOLD | |
| D2-G | 104 | 1,119 | 2 | 15, 19 | SOLD | SOLD | |
| D2-PH | 124 | 1,335 | 2 | 15, 19 | SOLD | SOLD | |
| D3b | 112 | 1,206 | 14 | 16 | SOLD | SOLD | |
| D3b-G | 112 | 1,206 | 1 | 16 | SOLD | SOLD | |
| D3b-PH | 132 | 1,421 | 1 | 16 | SOLD | SOLD | |
| 5 Bedroom Luxury | E1 | 133 | 1,432 | 14 | 05 | SOLD | SOLD |
| E1-G | 133 | 1,432 | 1 | 05 | SOLD | SOLD | |
| E1-PH | 155 | 1,668 | 1 | 05 | SOLD | SOLD | |
| E2 | 136 | 1,464 | 14 | 29 | SOLD | SOLD | |
| E2-G | 136 | 1,464 | 1 | 29 | SOLD | SOLD | |
| E2-PH | 158 | 1,701 | 1 | 29 | SOLD | SOLD |
Location
Unit
| Bedroom type | Area (sqft) |
|---|---|
| 3 Bedroom Deluxe Room | 872 - 1,098 |
| 3 Bedroom Luxury Room | 990 - 1,270 |
| 3 Bedroom Premium Room | 926 - 1,152 |
| 4 Bedroom Luxury Room | 1,270 - 1,485 |
| 4 Bedroom Premium Room | 1,109 - 1,442 |
| 5 Bedroom Luxury Room | 1,432 - 1,701 |
Site Plan
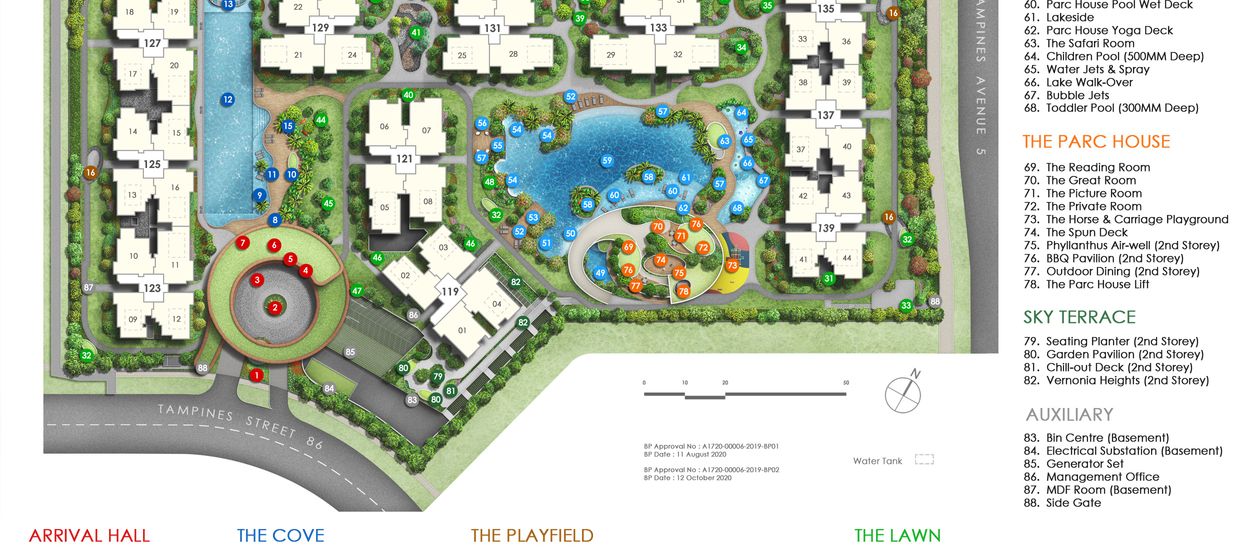
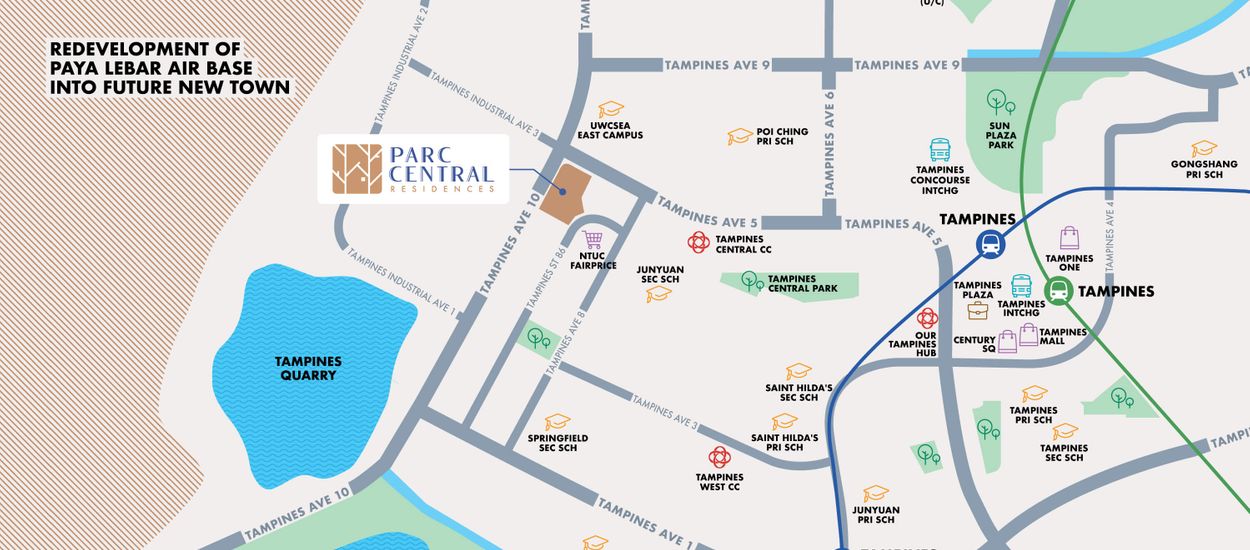
Floor Plan
-
TYPE C1 / C1-G / C1-PH / C2 / C2-G / C2-PH
3 Bedroom Deluxe
-
TYPE C6 / C6-G / C6-PH / C7 / C7-G / C7-PH / C8 / C8-G / C8-PH
3 Bedroom Luxury
-
TYPE C3 / C3-G / C3-PH / C4 / C4-G / C4-PH / C5 / C5-G / C5-PH
3 Bedroom Premium
-
TYPE D5 / D5-G / D5-PH
4 Bedroom Luxury
-
TYPE D1 / D1-G / D1-PH / D2 / D2-G / D2-PH / D3a / D3a-G / D3a-PH / D3b / D3b-G / D3b-PH / D4 / D4-G / D4-PH
4 Bedroom Premium
-
TYPE E1 / E1-G / E1-PH / E2 / E2-G / E2-PH
5 Bedroom Luxury














