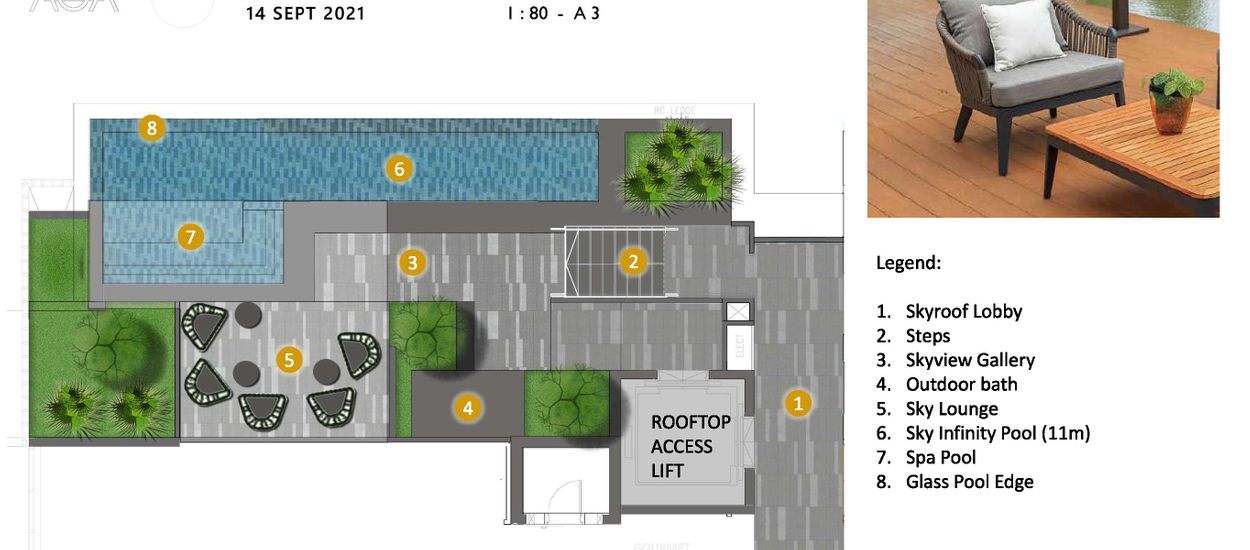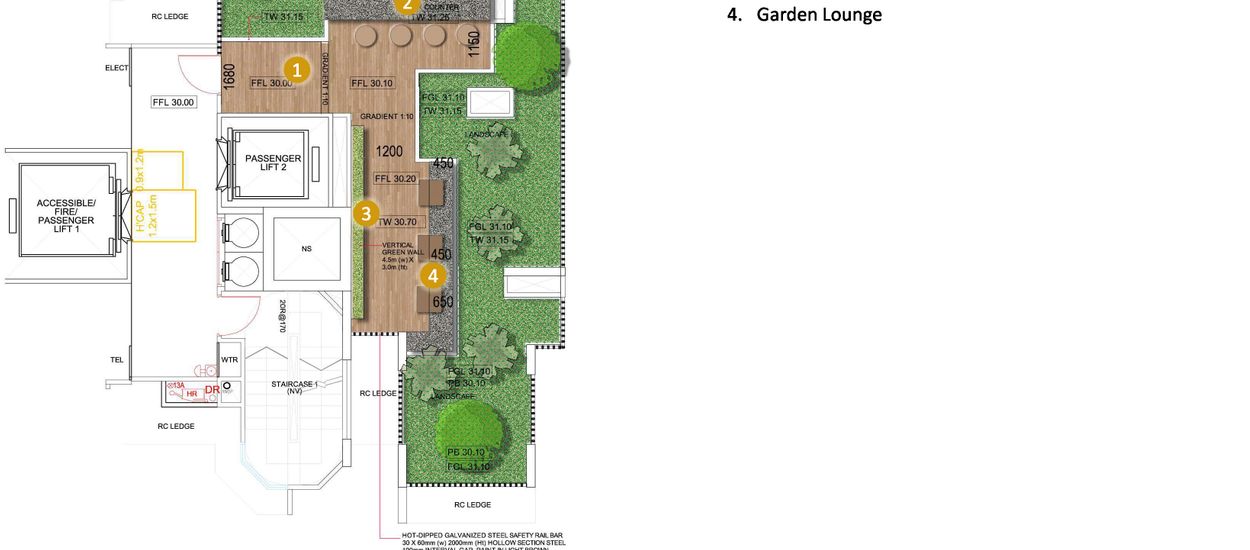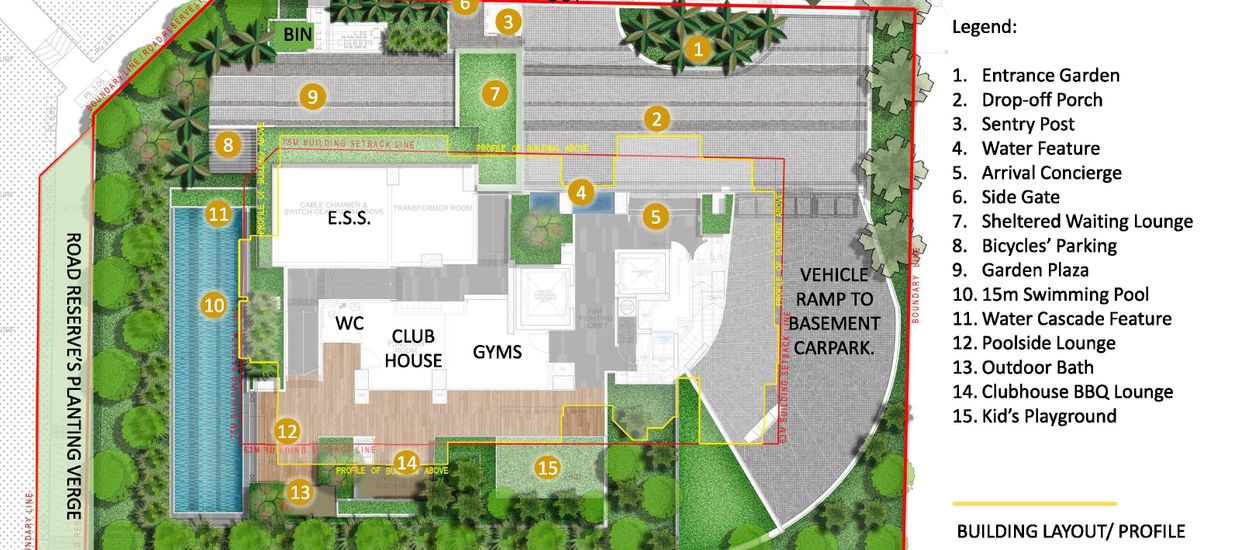Property Details
| Project Name | SANCTUARY@NEWTON |
| Road | 2 SURREY ROAD |
| Location | Local |
| District | D11 - WATTEN ESTATE, NOVENA, THOMSON |
| Region | Central Region |
| Broad Region | Core Central Region (CCR) |
| Country | Singapore |
| Category | NON-LANDED RESIDENTIAL |
| Developer | Amara Holdings Limited, Kay Lim Realty Pte Ltd, Santarli Holdings Pte Ltd |
| Expected Date Legal Completion | 30 JUNE 2028 |
| Tenure | FREEHOLD |
| Architect | AGA Architects Pte Ltd |
| Quantity Surveyor | Oliver Ho & Associates |
| CS Engineer | Engineers Alliance Pte Ltd |
| ME Engineer | GIMS & Associates Pte Ltd |
| Project Account | 601-515299-001 |
| Land Size Area | ~11,977 sqft |
| Mukim Lot No | 00667K, 01365M TS28 Surrey Road |
| Total No Units | 38 |
| Facilities |
|
Pricing
| No. of Rooms | Unit Type | Sqm | Sqft | No. of Units | Stack | Price Min. | Price Max. |
| 2 Bedroom | A2 | 72 | 775 | 1 | 02 | Call to enquire for pricing | Call to enquire for pricing |
| A3 | 75 | 807 | 3 | 02 | Call to enquire for pricing | Call to enquire for pricing | |
| A1 | 75 | 807 | 10 | 03 | $2,209,000 | $2,404,000 | |
| 3 Bedroom | B1 | 98 | 1,055 | 5 | 01 | $2,860,000 | $2,930,000 |
| B2 | 95 | 1,023 | 4 | 01 | $2,702,000 | $2,702,000 | |
| B1A | 98 | 1,055 | 5 | 02 | $2,725,000 | $2,725,000 | |
| B2A | 95 | 1,023 | 4 | 02 | Call to enquire for pricing | Call to enquire for pricing | |
| A4 | 95 | 1,023 | 1 | 03 | Call to enquire for pricing | Call to enquire for pricing | |
| 4 Bedroom | C1 | 113 | 1,216 | 1 | 01 | Call to enquire for pricing | Call to enquire for pricing |
| C1A | 105 | 1,130 | 1 | 01 | Call to enquire for pricing | Call to enquire for pricing | |
| C2 | 112 | 1,206 | 2 | 01 | $3,420,000 | $3,420,000 | |
| B3 | 116 | 1,249 | 1 | 02 | $3,540,000 | $3,540,000 |
Location
Unit
| Bedroom type | Area (sqft) |
|---|---|
| 2 Bedroom Room | 775 - 807 |
| 3 Bedroom Room | 1,023 - 1,055 |
| 4 Bedroom Room | 1,130 - 1,249 |
Site Plan



Floor Plan
-
TYPE A1 / A2 / A3
2 Bedroom
-
TYPE A4 / B1 / B1A / B2 / B2A
3 Bedroom
-
TYPE B3 / C1 / C1A / C2
4 Bedroom


















